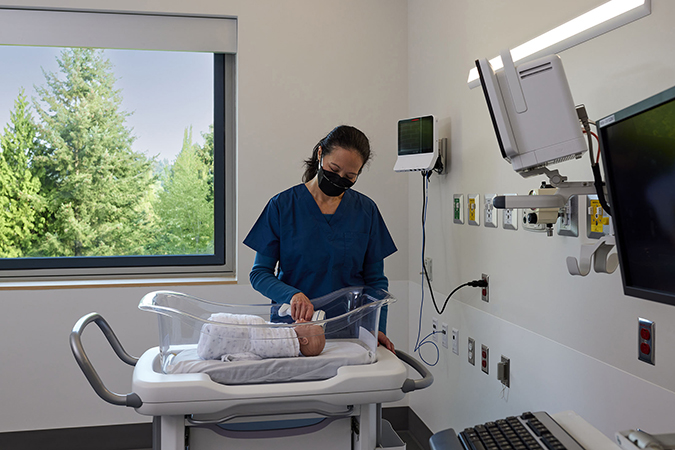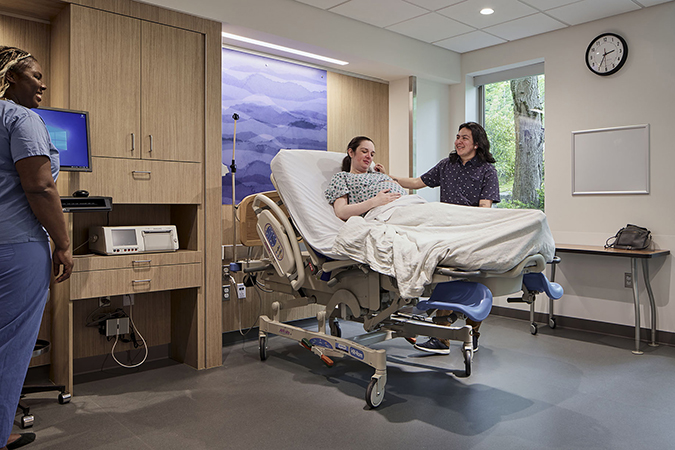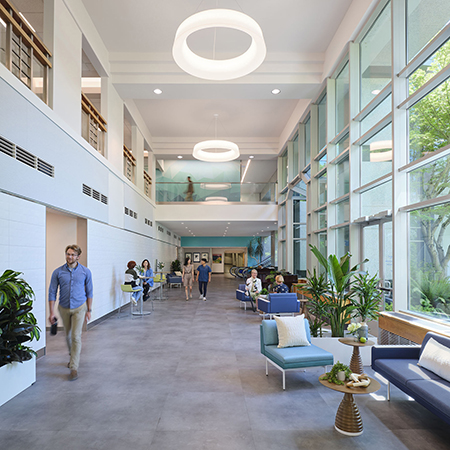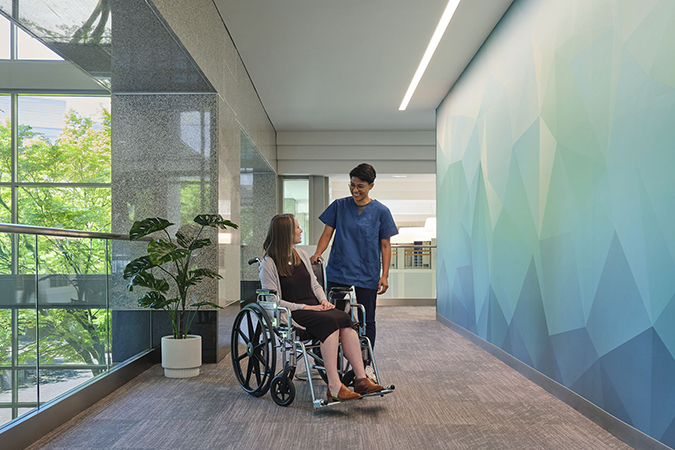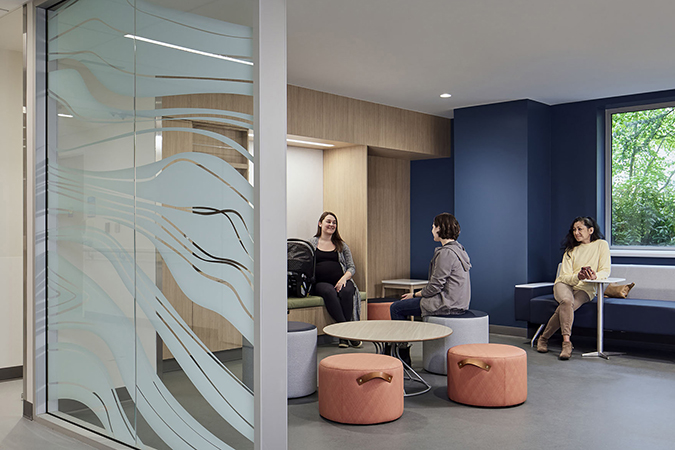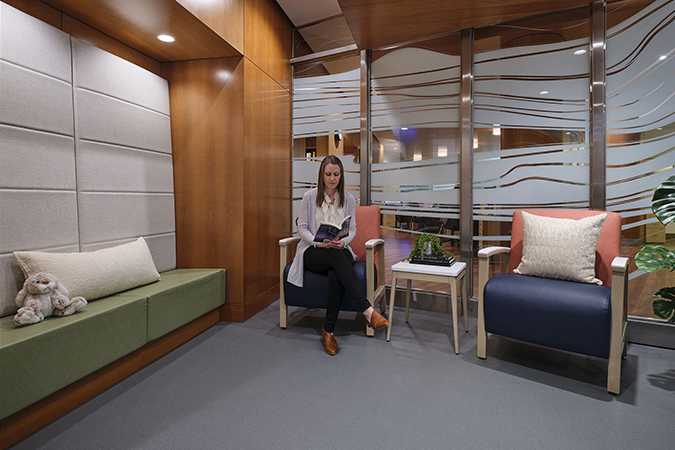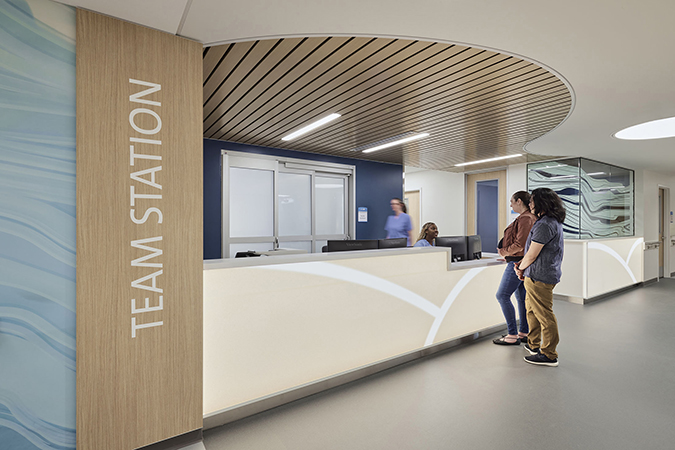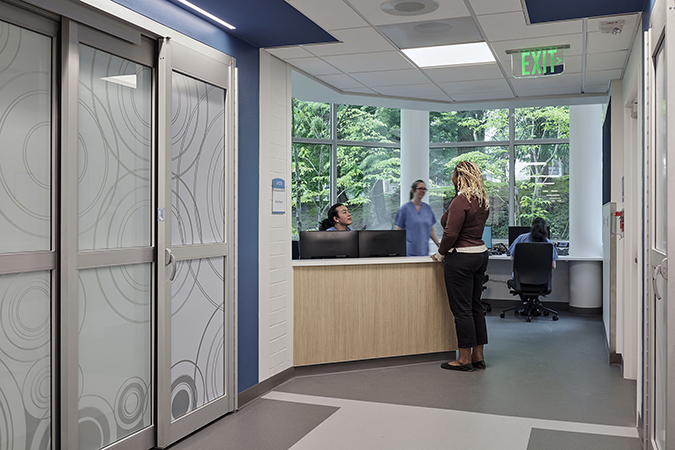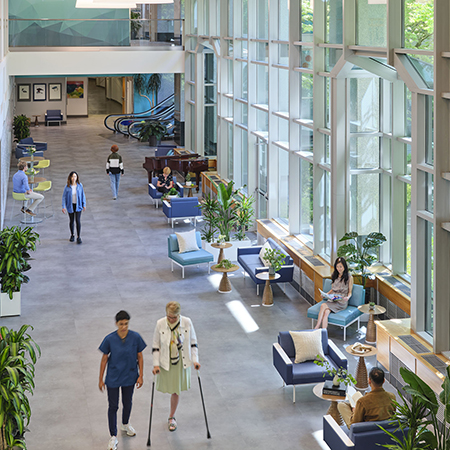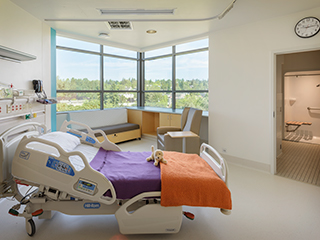
EvergreenHealth Family Maternity Center
Project Details
Share this projectRenovating Multiple Floors in an Occupied Hospital
Aldrich supported preliminary budgeting, site investigations, phasing, and logistics planning for this 87,000-SF multi-floor, multi-phase renovation of the family maternity wing at EvergreenHealth.
The scope of work encompassed five floors including renovations in the occupied hospital’s maternity and obstetrics department including an atrium, patient waiting, seismic retrofit, structural, and MEP upgrades. An extension of the second-floor structure to enlarge the maternity triage area necessitated the project team to innovate a forty-foot-high infection control barrier to mitigate noise and vibration of foundations and structural steel upgrades.
Cost control was critically important to the success of the project. The team focused on detailed and thorough site investigations to support the design team in mitigating the risk of unforeseen conditions. Aldrich’s Budget Control Log process for evaluating cost options and decision-making through each phase of design allowed EvergreenHealth to make informed decisions to balance program needs with project costs. Through these efforts, the contract estimate was in line with the schematic design budget allowing the owner to include elective alternates to increase value.
Our construction teams were nimble and brought creative solutions to overcome the logistical challenges of working in an occupied environment with fluctuating patient volumes. Interruptions to hospital operations were mitigated through constant communications and coordination with hospital staff, by working closely with the trades to phase the work, and by adhering to our strict safety protocols.

Aldrich was brought on board to work collaboratively with us and our design partners to provide preliminary budgets, scheduling, phasing and infection control planning, design mockups, and long lead procurement. The Aldrich team did a very good job in managing the many budgeting options, cost reduction strategies, and working with our architect.
