Check Out the New Seattle Children's Hospital Ocean 6 Rehabilitation Therapy Space
We recently completed this therapy space which includes approximately 4,000 square feet of interior space and 1,500 square feet of outdoor space. “I’m thrilled to have such a great new facility,” says Cathy Graubert, manager of physical therapy. “Now that we have this, in addition to the space on Ocean 8, we can treat more patients here instead of referring them to an outside therapy site.” If you weren’t able to make it to the open house, here are some highlights of the new facility:
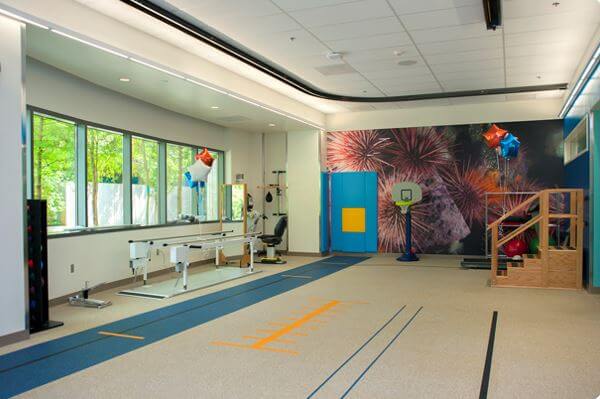
The gym, interior, and exterior therapy spaces will be used primarily for outpatient treatment.
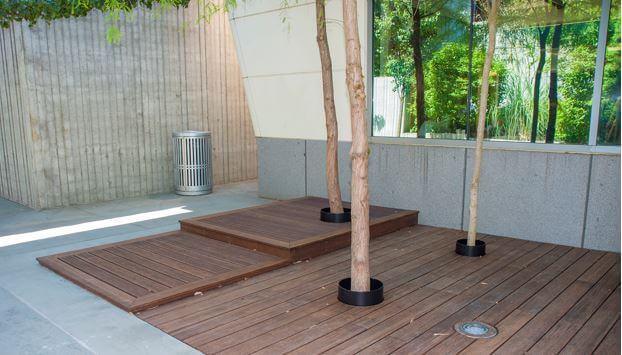
The facility’s outdoor area includes two-inch, four-inch, and six-inch high steps for patients in wheelchairs to practice navigating curbs and other elevated areas.
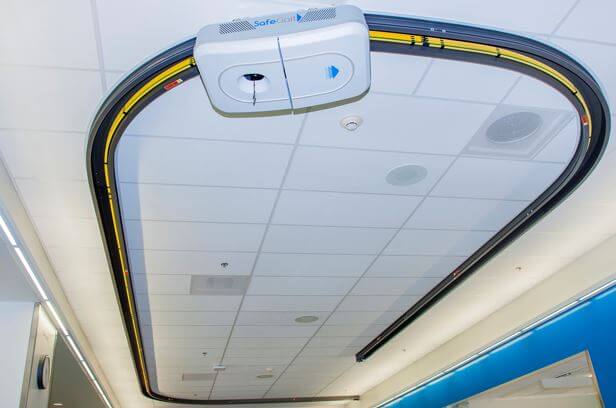
The SafeGait system provides a safe and controlled way for patients to work on balance, walking, and crawling.
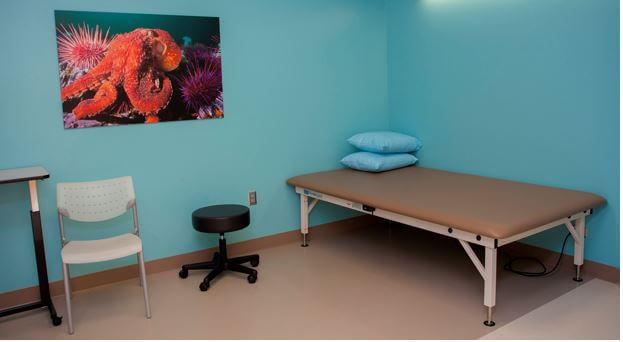
Five new rooms will give therapists, patients, and their families a private space to work. Four of the rooms include “high-low” mat tables that can be adjusted to any height needed.
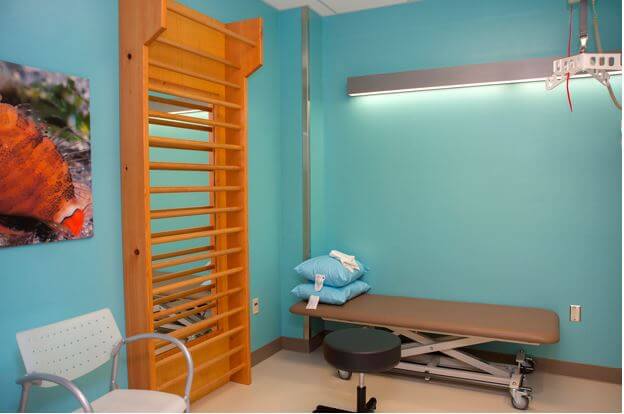
Another room features a wooden “wall bar” to help patients with scoliosis perform stretching and strengthening exercises.
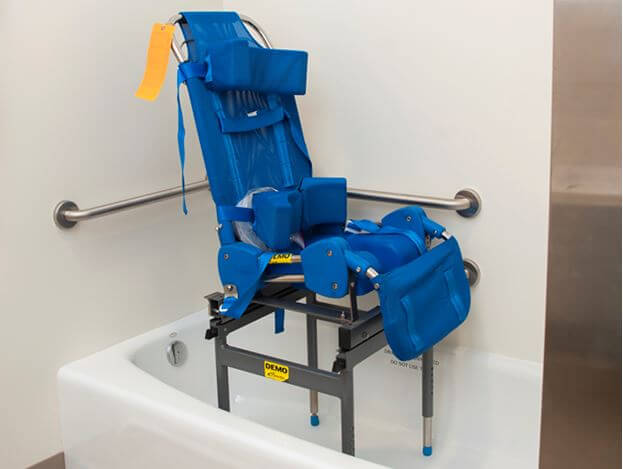
The training bathroom gives therapists, patients, and families a place to practice essential skills. They can also test out different types of bath chairs before they purchase one.
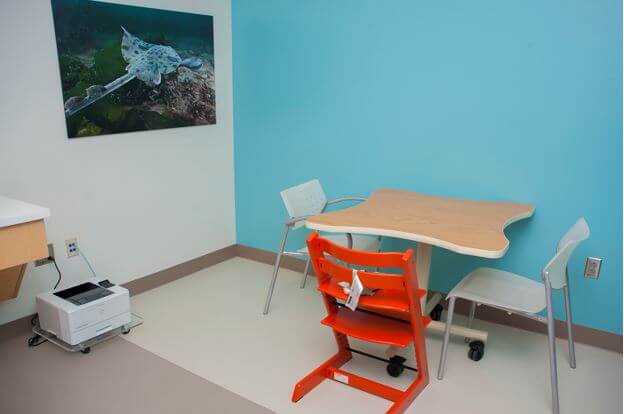
The smallest of the private rooms includes a high-low wheelchair-accessible table. Its main purpose is for fine motor treatments, speech therapy, and for consultation meetings with patients and their families.
