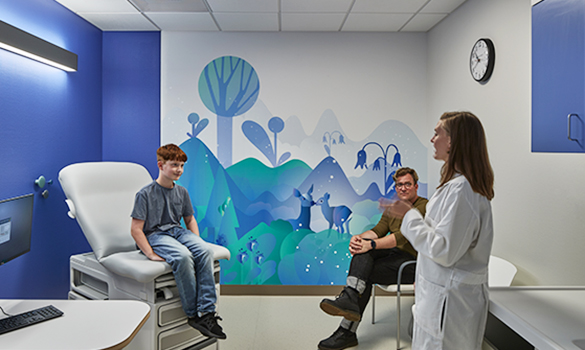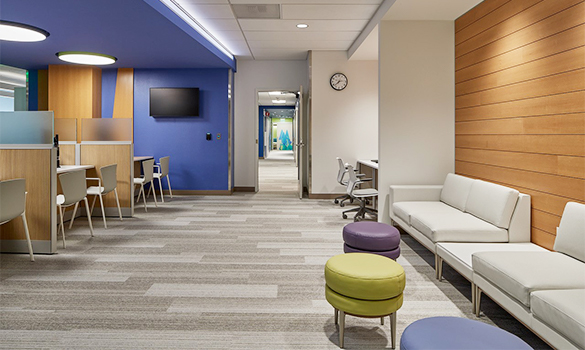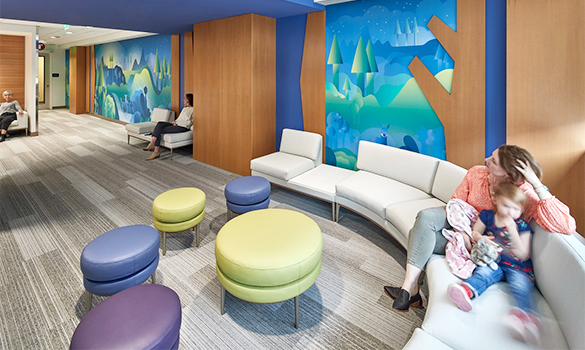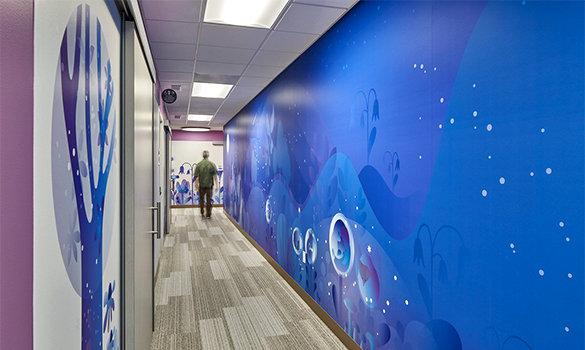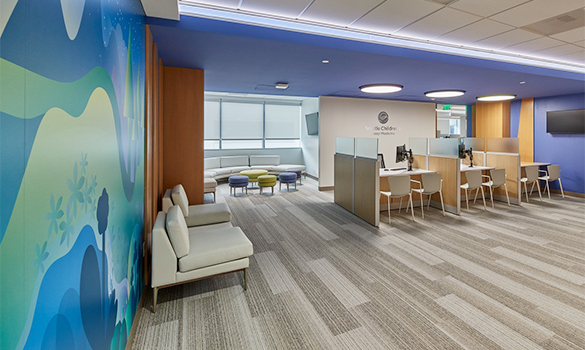Talk About a Dream Job
A+ Team Completes Bellevue Sleep Center!
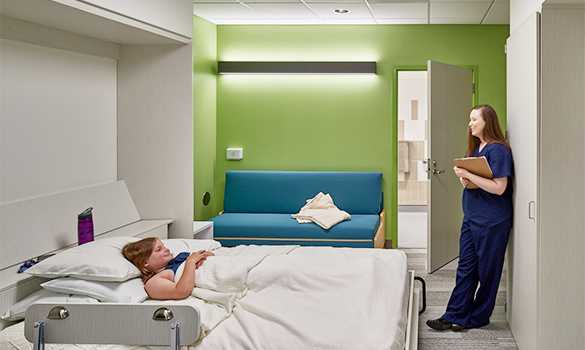
We’re excited to announce Seattle Children’s Sleep Clinic has moved to its new, recently completed location. As Seattle Children’s partners in construction, Aldrich and ZGF Architects designed and built out the third floor of the Overlake Medical Office Building for the diagnosis and treatment of sleep disorders in children. The space features a myriad of colors and dream-like environmental graphics.
In May, Aldrich completed the new clinic’s waiting, reception, and patient check-in areas, clinical and administrative staff workstations, six exam rooms, twelve sleeping quarters, plus parent/family support spaces.
Thank you to Seattle Children’s and all of our construction partners for a job well done. Our community’s children will sleep better tonight!
