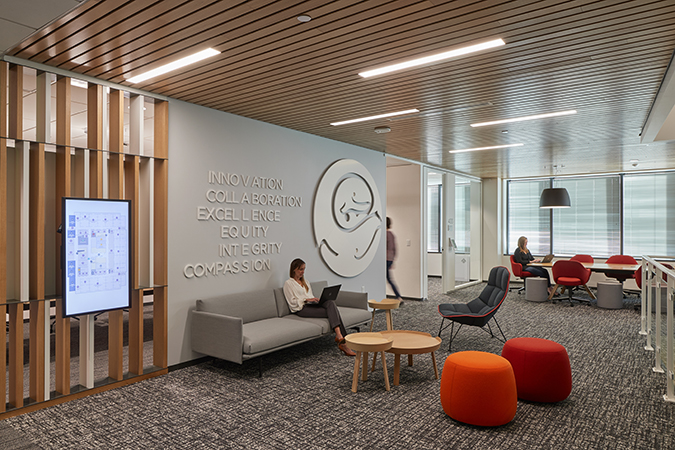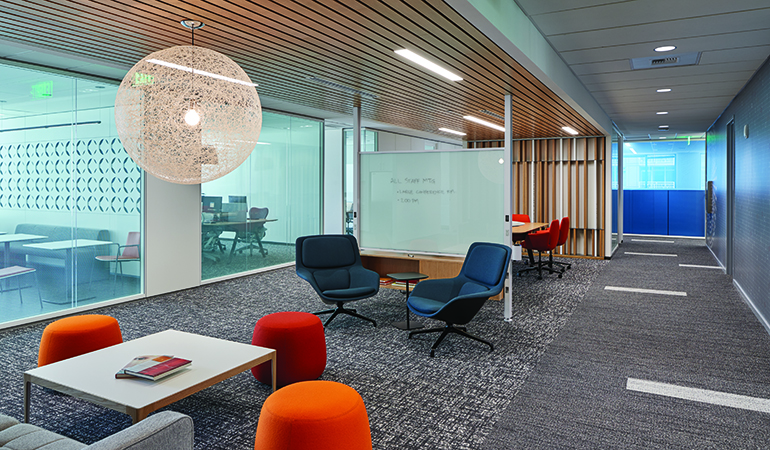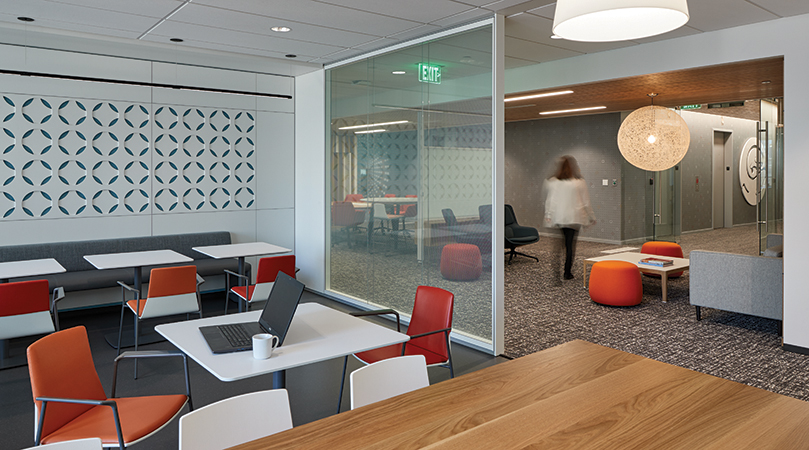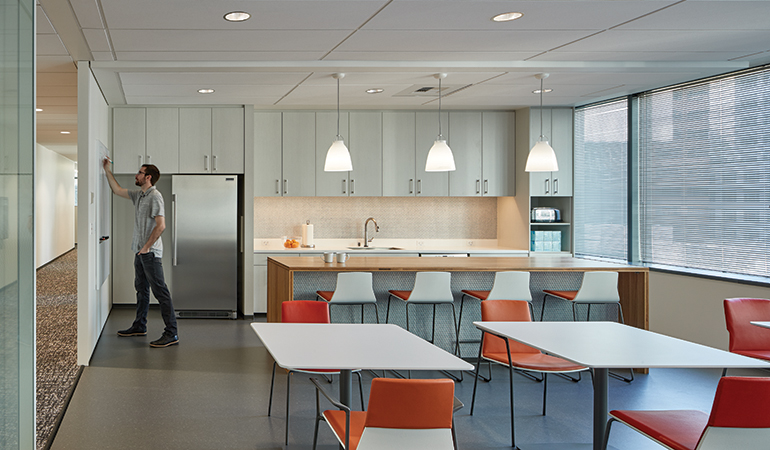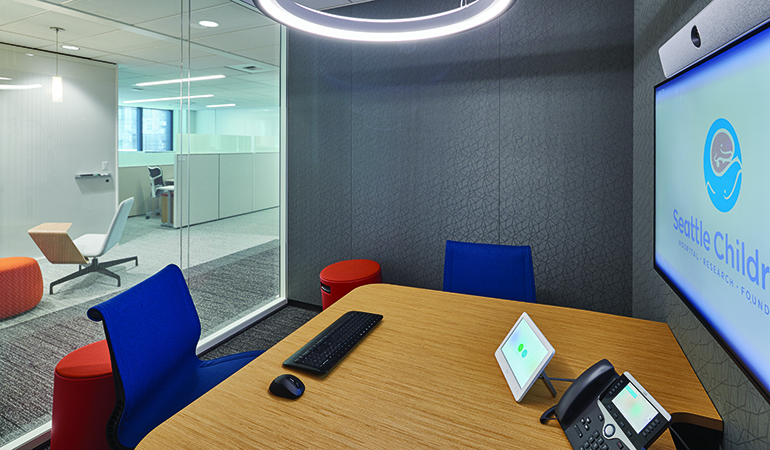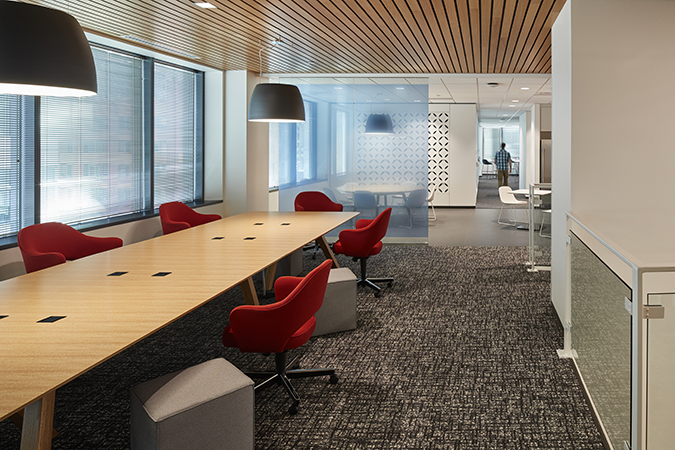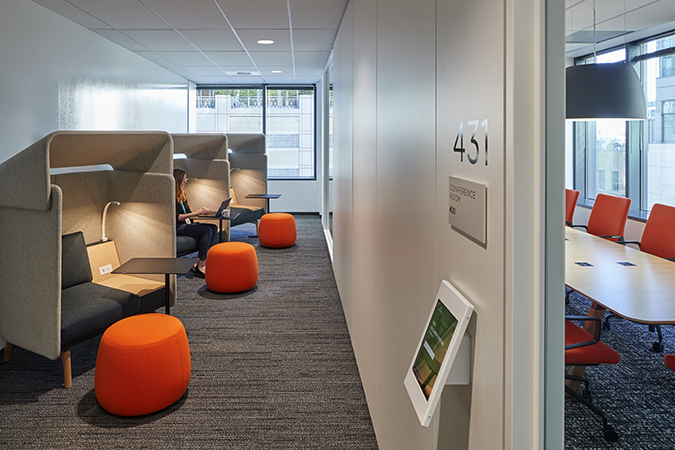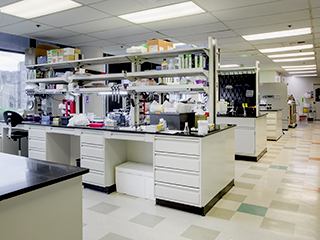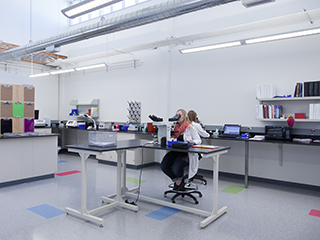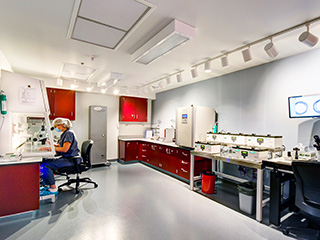
Seattle Children's Administrative Offices
Project Details
Share this projectMitigated impact to occupied spaces
Aldrich successfully completed renovations to floor 3, and complete demolition and remodel of floors 4, 5, 6 and 7 for the Seattle Children’s Administrative Offices at 818 Stewart, Seattle. The project began as a single floor renovation with a six-month construction schedule and grew in scope and duration over the life of the project with the addition of four more floors.
Infection control, noise reduction, and clean-up was paramount while performing work in this occupied office building. Keeping debris out of public areas was a major challenge. Construction crews accessed the space via freight elevators, access to the floors under construction and standard infection control containment avoided contamination of adjacent occupied floors. Core drilling was performed off- hours to mitigate noise.
Glass partitions, a wood slat ceiling, on-brand wall graphics, and custom-designed finishes are showcased. Think-tank spaces support a free flow of ideas with collaborative open sitting areas featuring wall-talkers and ample lighting.
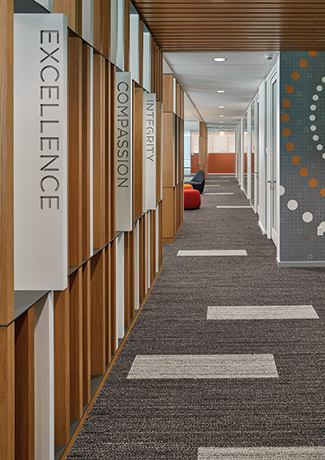
The successful completion of tenant improvements on floors 3 through 7 without disruption to operations of this occupied downtown office building led to more work on additional floors.
