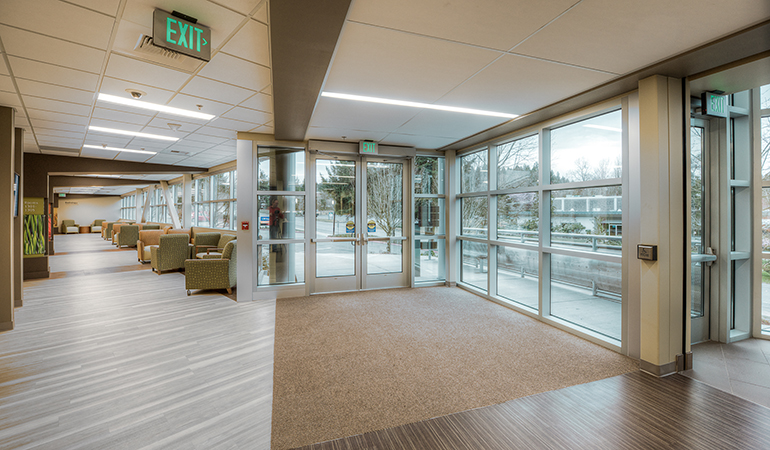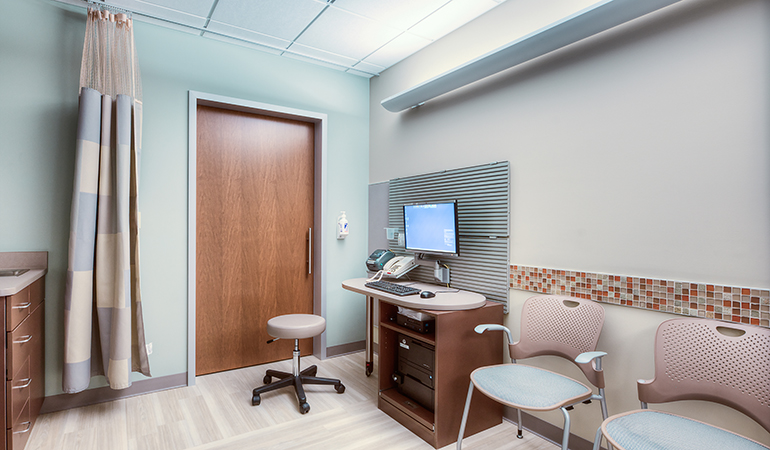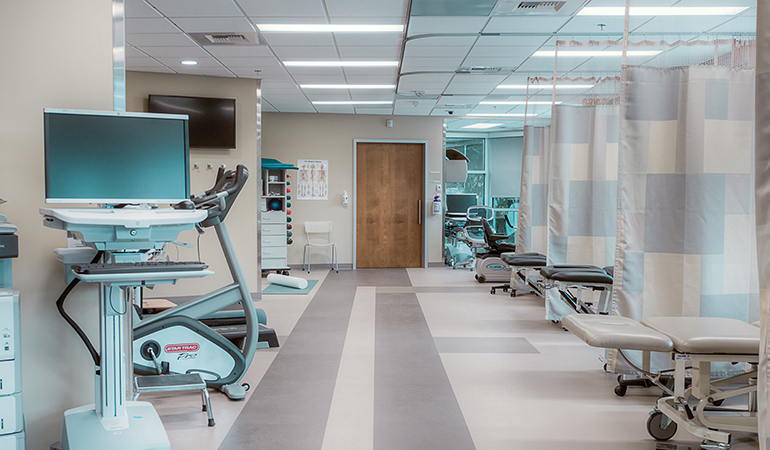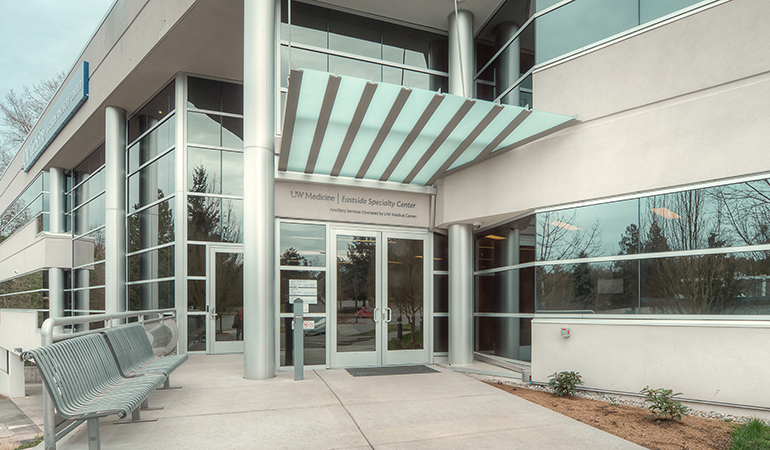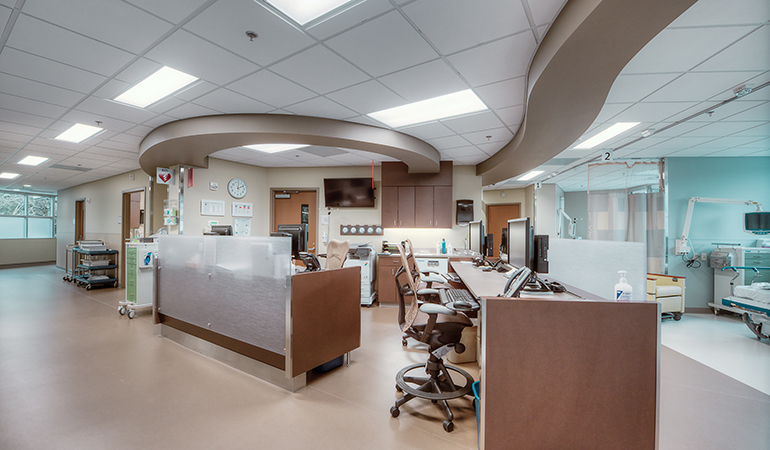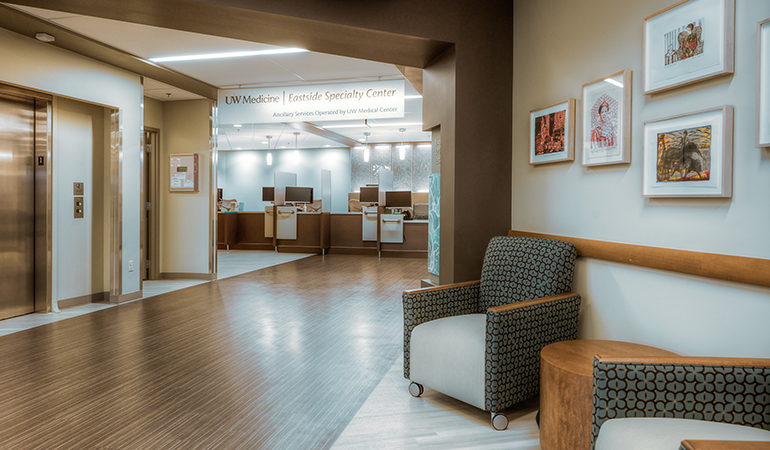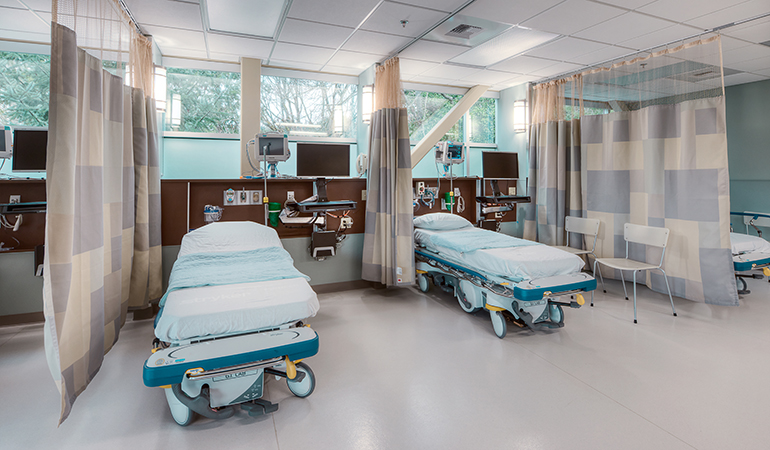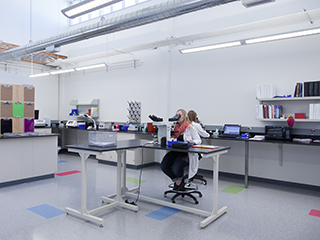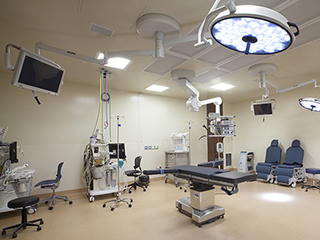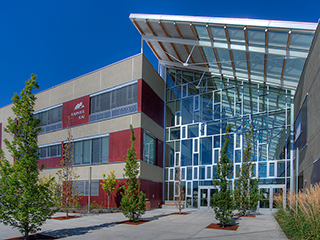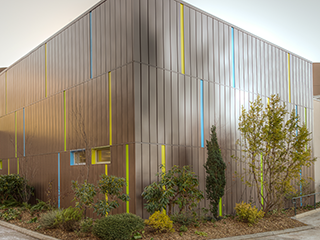
UWMC Eastside Specialty Center
Project Details
Share this projectRepurpose of commercial building to healthcare facility
Aldrich renovated two floors of an existing office building that included a pharmacy, compounding room, exam rooms, three procedure rooms, rehabilitation center, MRI and CT scan room, and specialty clinic spaces. Site conditions and scope uncertainties presented several challenges to the schedule on this project. The excavation for a three-story elevator addition was confined to a very tight area between the existing building and adjacent City-owned parking lot that could not be accessed by our efforts. Construction uncovered a stream that supplied constant water contamination to the excavated site. Aldrich's innovative idea to create a moat around the elevator site and pump water into temporary containment and filtration tanks located under the parking structure solved the issue and mitigated the risk of impacting the schedule.
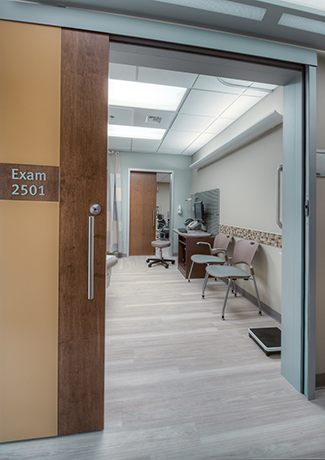
Aldrich's commitment to providing high-quality assistance during the design phase plays a significant part in assuring a client of the best possible outcome.
