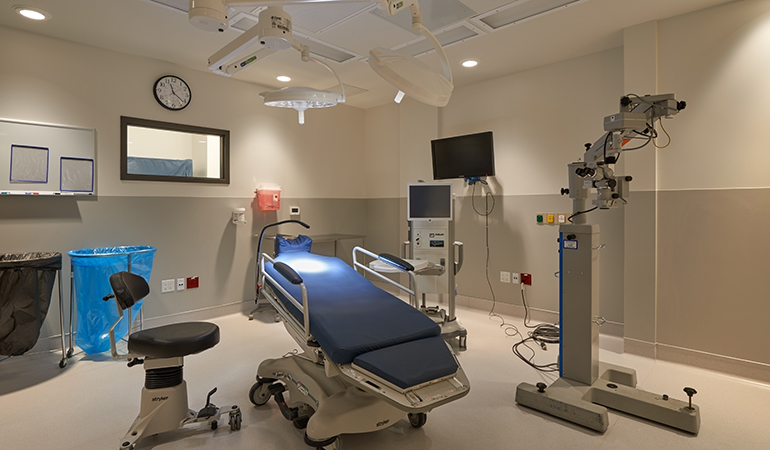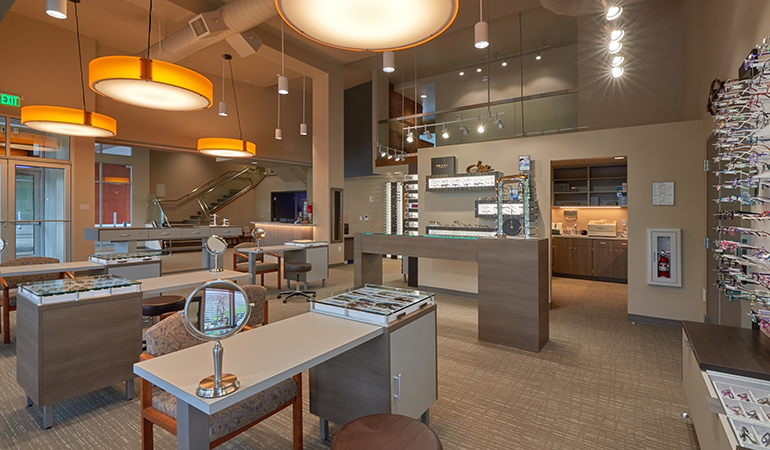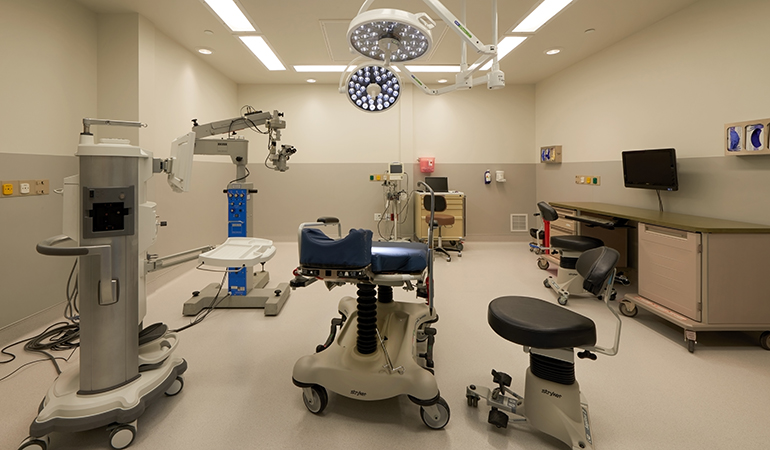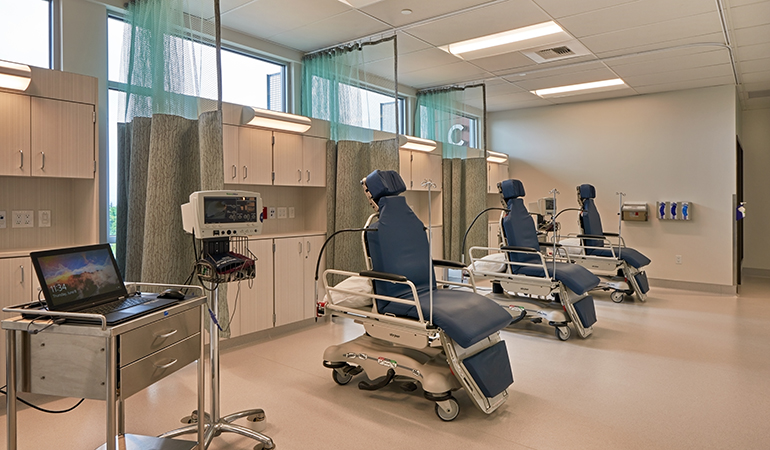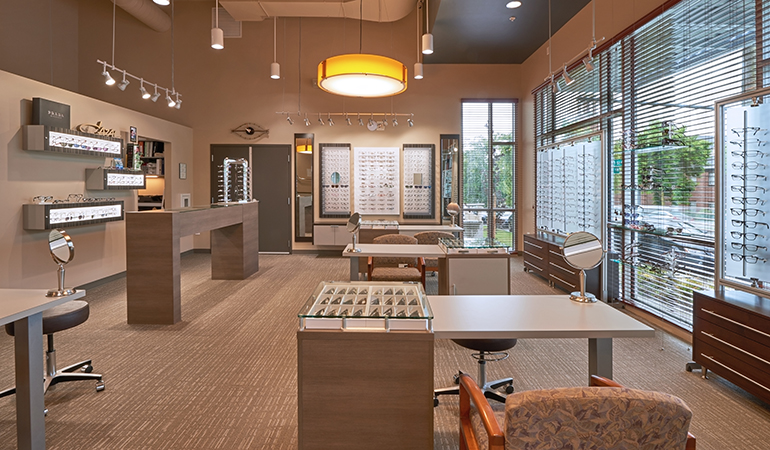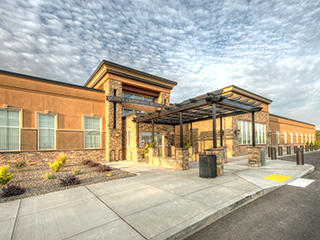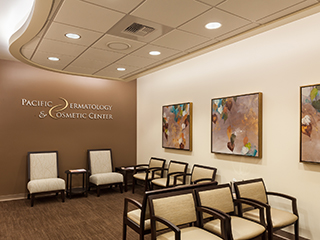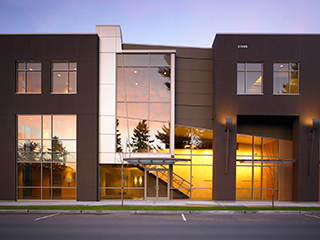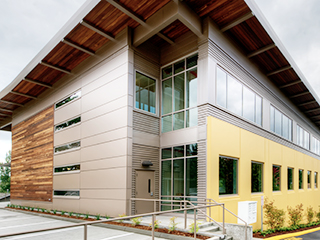
Clearview Eye + Laser Clinic + Ambulatory Surgery Center
Project Details
Share this projectZero-Lot-Line Construction
Clearview Eye & Laser Clinic is a three-story owner-occupied medical office building that includes eyewear retail space, ophthalmology clinic and exam rooms, and an ambulatory surgery center. Aldrich was brought in early during the schematic design phase to support early budgeting, constructability, manage design-build MEP subcontractors, and early procurement.
One of the major challenges to the site was the zero-lot-line on the north and south sides adjacent to an existing single-family residence and multi-family apartment building respectively. Aldrich's team used prefabrication techniques and temporary wall protection to keep both adjacent facilities from damage.
The project also utilized sustainable building systems including energy efficient HVAC systems, photovoltaic panels, roof garden, and low VOC interior finishes.
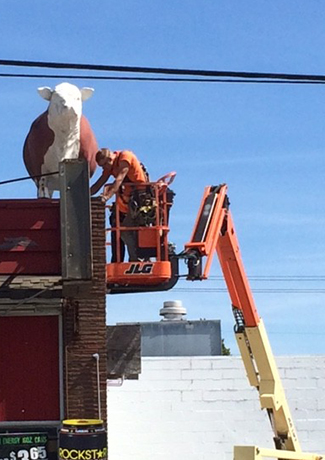
There was a significant wind storm in November of 2015 that knocked down the infamous cow on the roof of John's Corner Deli on 35th Ave in West Seattle. This happened to be next door to the Clearview project. Being the good neighbor, Aldrich's crew became a local hero in restoring the cow to her rightful position!
