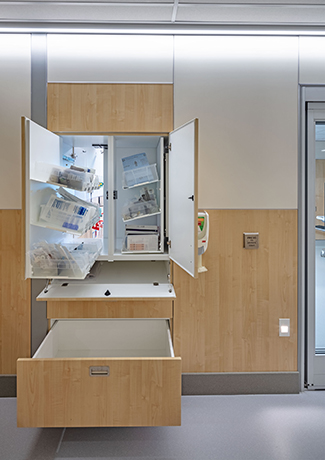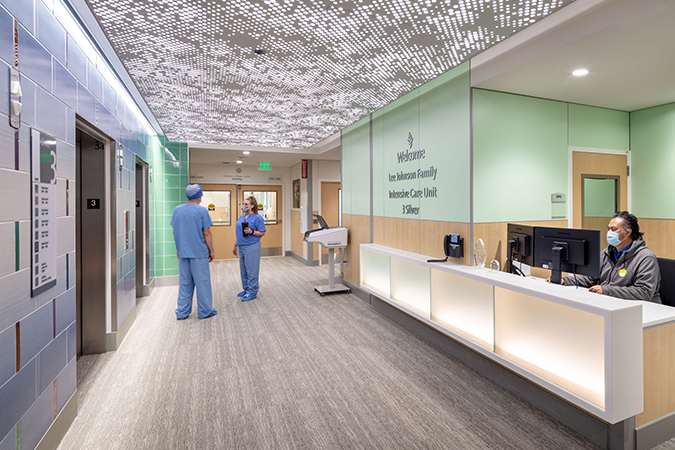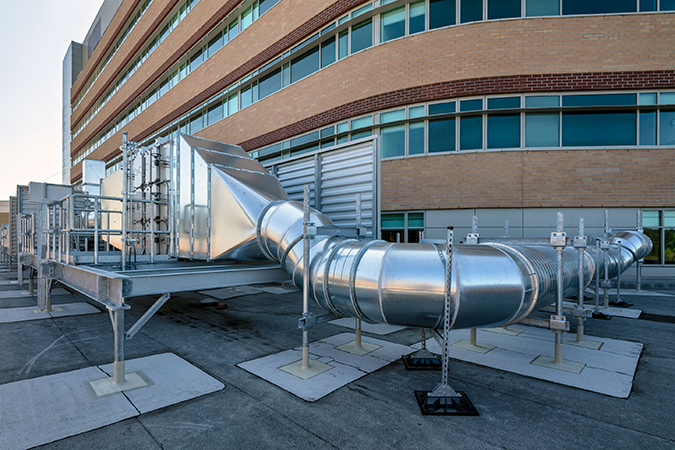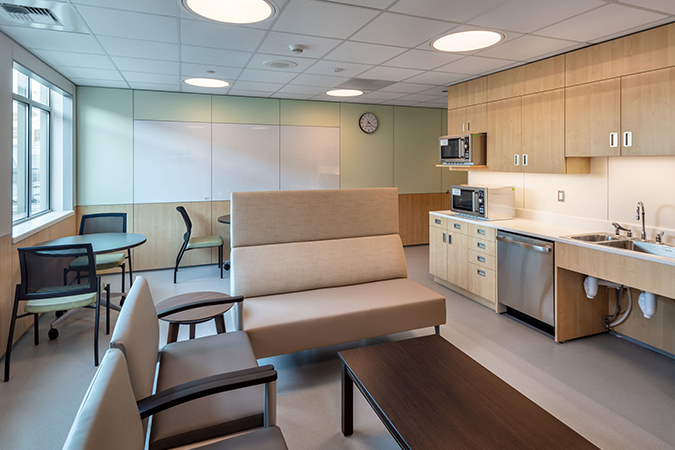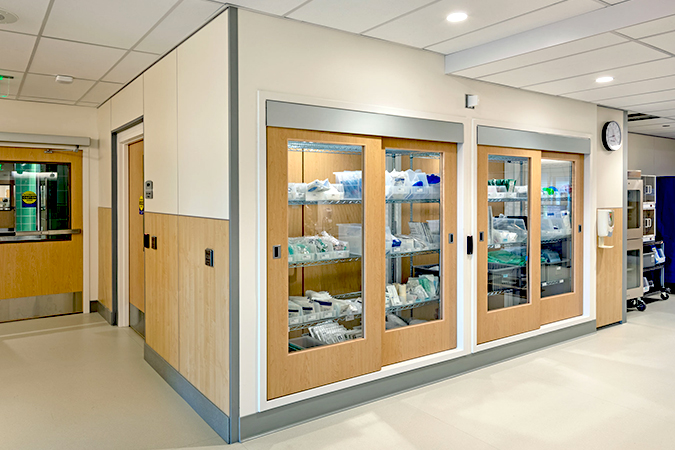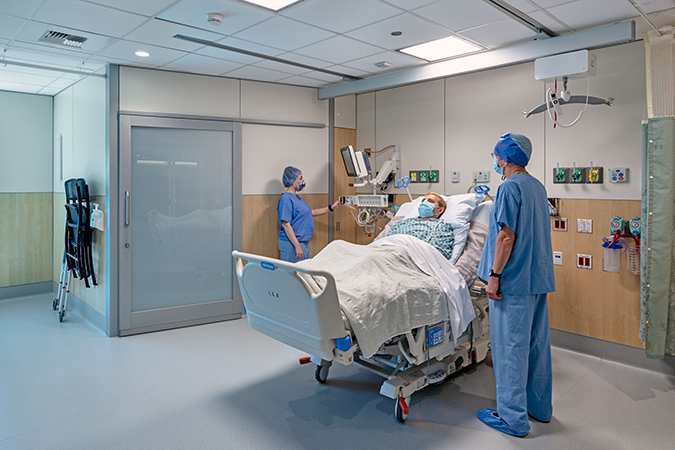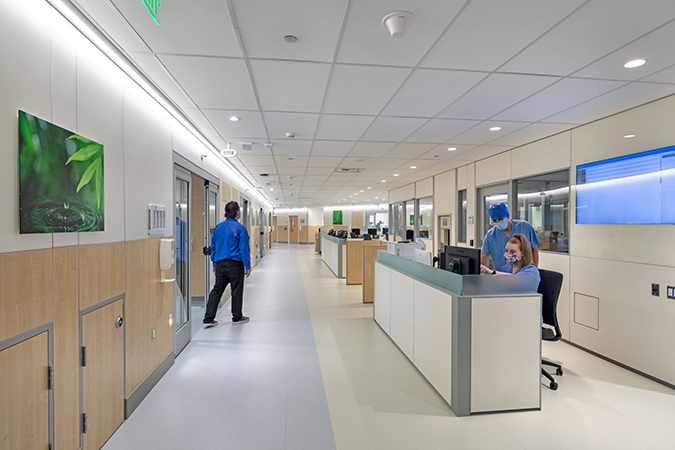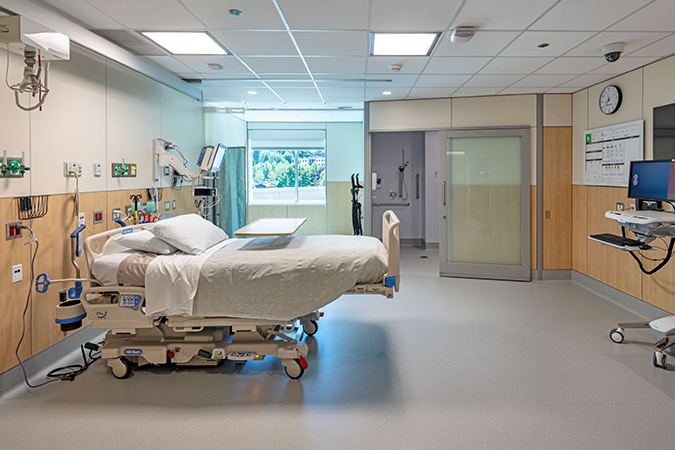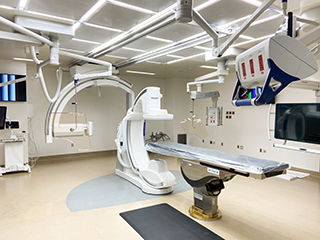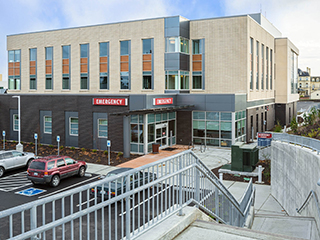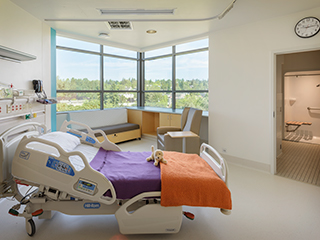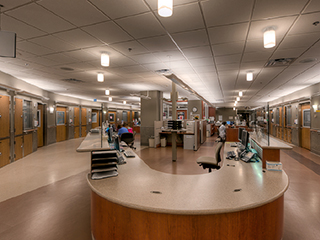
EvergreenHealth Intensive Care Unit
Project Details
Share this projectBIM Instrumental in Mechanical Systems Redesign
The complete buildout of EvergreenHealth Silver Tower’s third floor for the Lee Johnson Family Intensive Care Unit (ICU) encompassed 20 ICU beds, support rooms, nurse stations, and upgraded finishes to the core elevator and reception. A fully modular DIRTT wall system was used for the patient rooms and included nurse station furniture, wall-embedded storage spaces, toilet rooms with barn doors, and patient headwalls incorporating ease of access control and security systems, medical gas, electrical, and low voltage rough-in.
As the first hospital to treat a COVID-19 patient in America, EvergreenHealth decided to redesign the mechanical systems to create a full isolation floor for the new ICU. Design changes doubled ductwork and added a direct exhaust isolation system and roof-top platform. The Aldrich team pivoted quickly using BIM to accommodate the increased infrastructure above ceilings and additional fire separation walls. Constrained site logistics required careful coordination and clear communications with hospital facilities, subcontractors, and suppliers for material and equipment deliveries.
