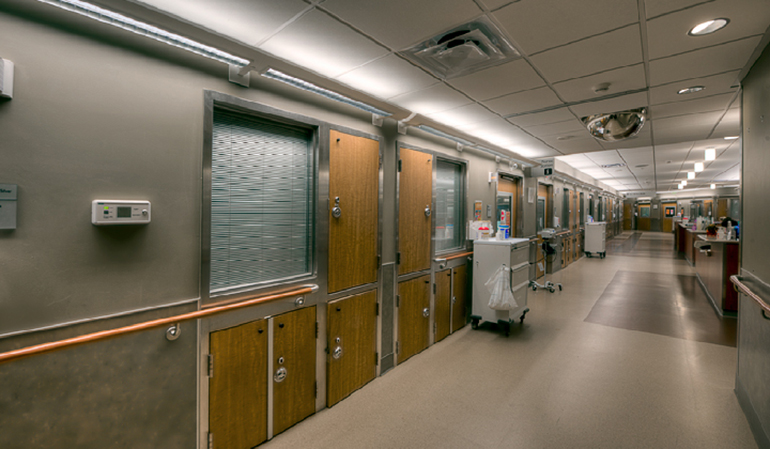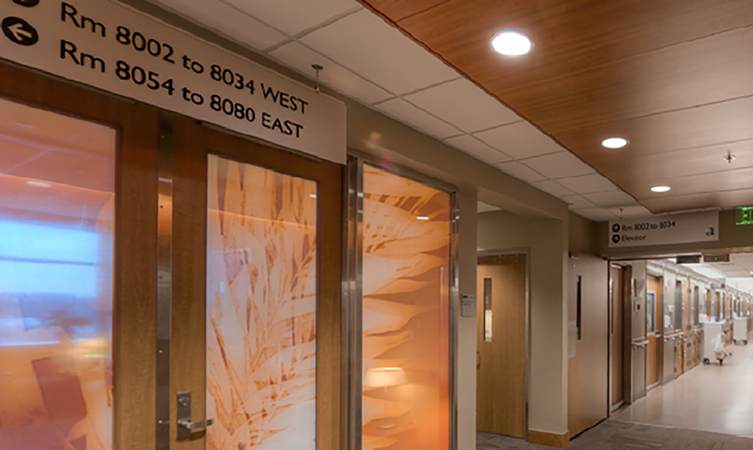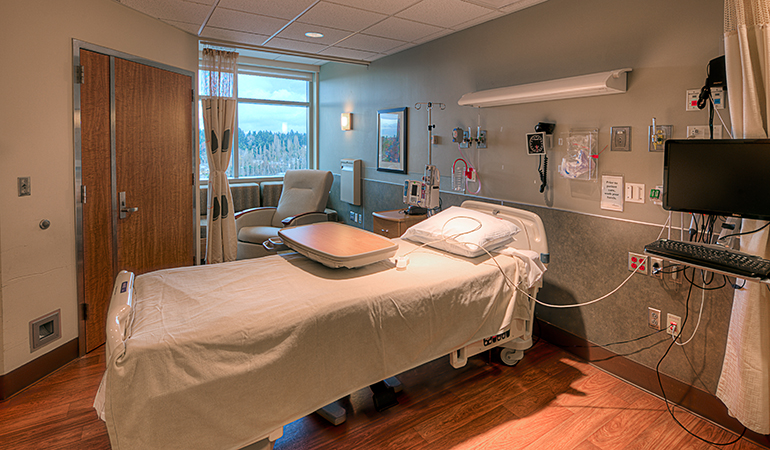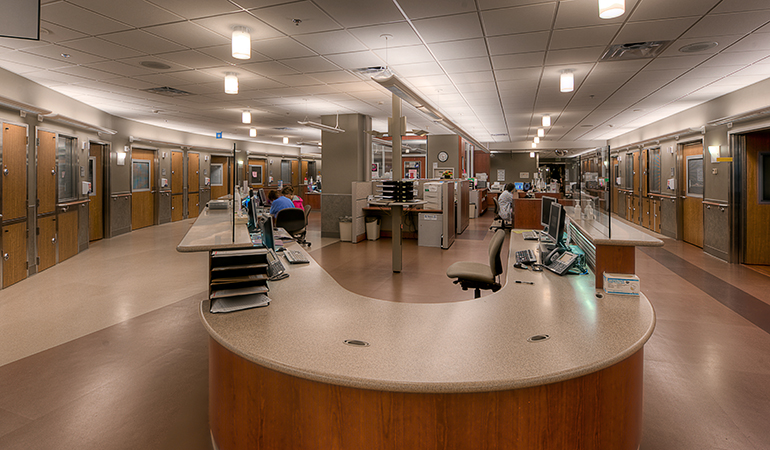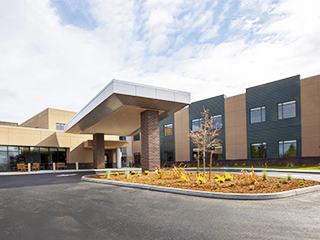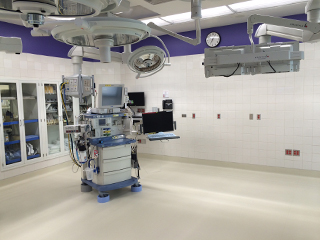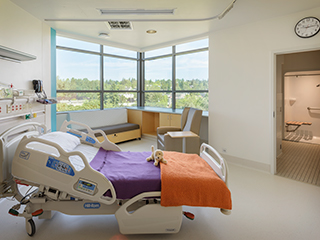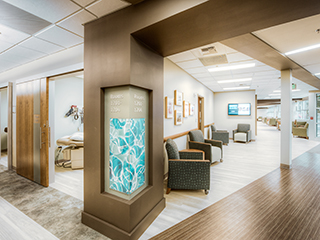
EvergreenHealth Medical Center Three Patient Floors
Project Details
Share this projectBIM coordination delivers quality + efficiency for inpatient hospital
Aldrich was contracted to build 98 inpatient rooms on floors 6, 7 and 8 of the EvergreenHealth Medical Center patient tower that was still under construction by another GC. The Aldrich team coordinated MEP systems through BIM and constructed patient room mockups during preconstruction to facilitate prefabrication of assemblies and vet architectural details. The early planning and creativity paid off with zero MEP conflicts in the field and meeting the aggressive schedule constructing 80,000 SF of inpatient hospital tenant improvements in six months.
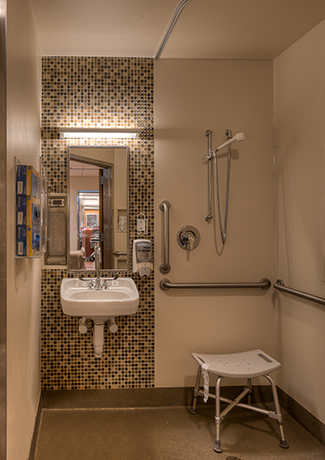
During the course of my career, I have heard many contractors state that 'safety is job one.' You have demonstrated that the safety of our patients, staff, and visitors is clearly more than a slogan.
