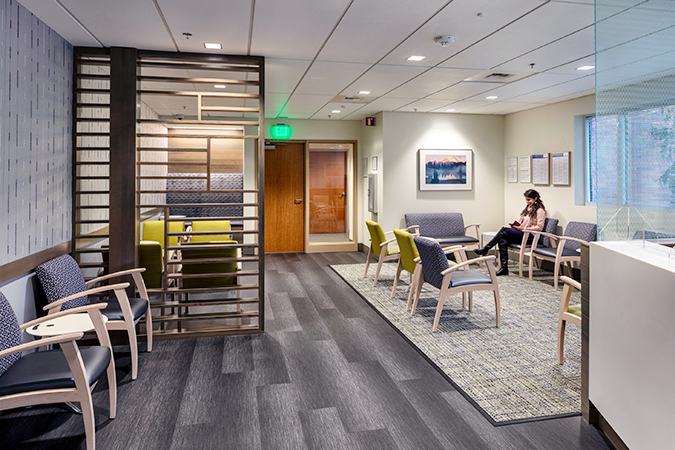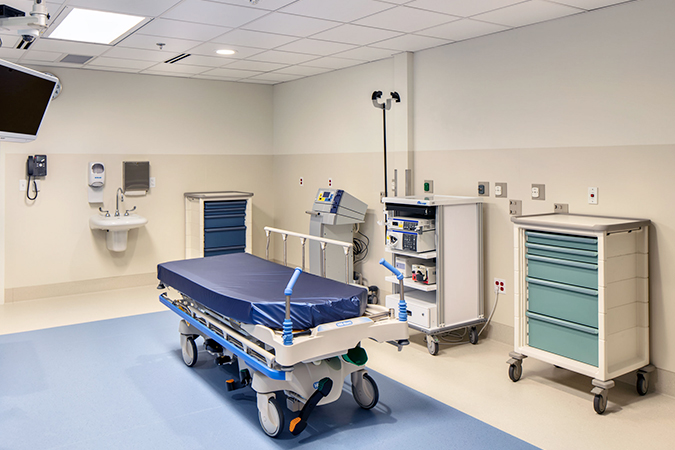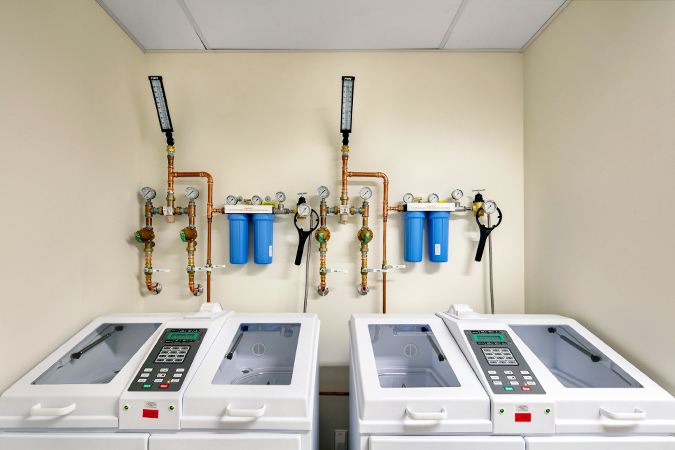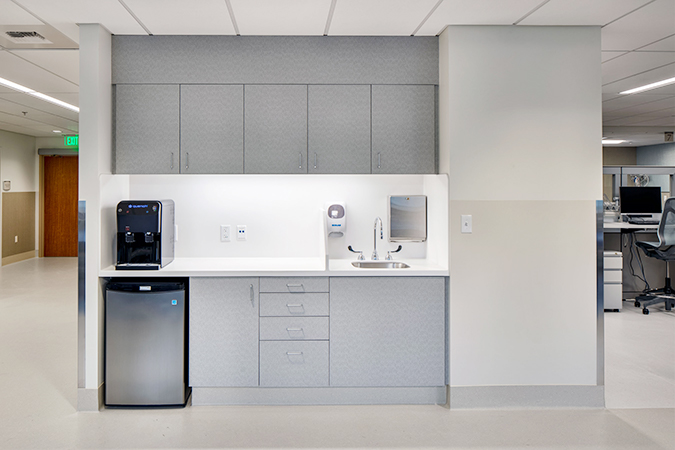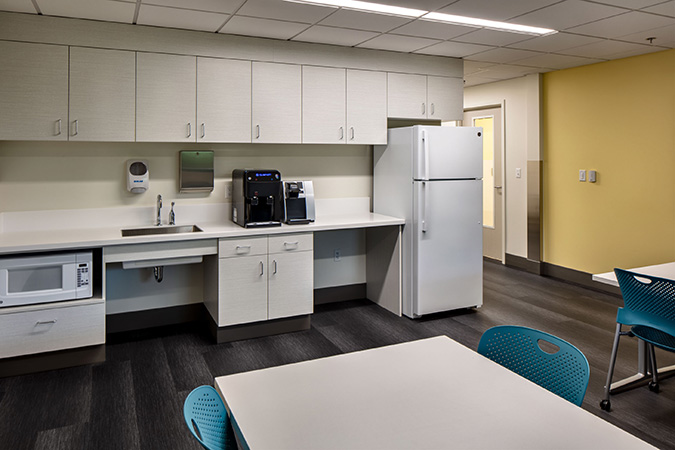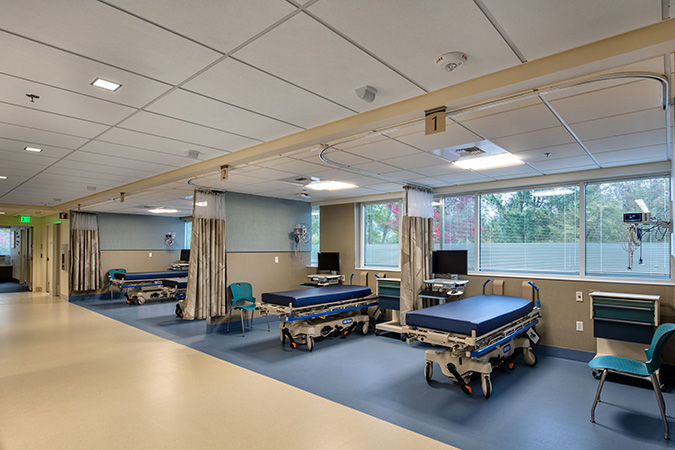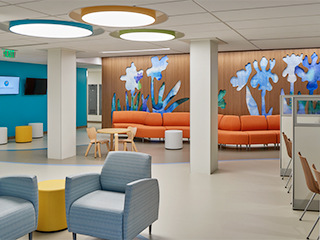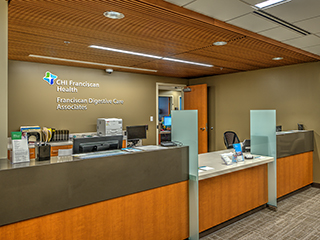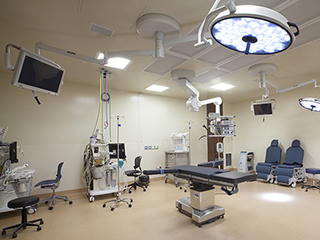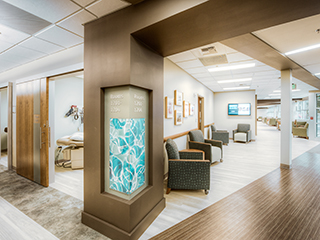
Franciscan Endoscopy Center at St. Anne Medical Pavilion
Project Details
Share this projectAdapting During COVID-19 Lockdowns
Aldrich provided preconstruction services to evaluate existing conditions at the St. Anne Medical Pavilion and coordinate MEPF design-build subcontractors for the new Franciscan Endoscopy Center. Critical to the design process was collaborating with the architect to meet Department of Health requirements and infrastructure for the owner’s equipment and IT systems.
Aldrich overcame significant challenges when COVID-19 lockdowns became reality just after the project started. As an essential healthcare facility, the project needed to continue progress during the lockdown. Our team promptly adapted to new health and safety requirements and began daily updates and virtual meetings to accommodate remote participation by the owner and architect.
Renovation of the occupied and operational building began with the demolition and clearing of old medical office space to construct the new clinic including three procedure rooms, ten recovery stations, and offices. The Endoscopy Center featured endoscopy procedure rooms, recovery stations, a scope cleaning lab, custom ceilings and floors, special fixtures, and hardware.
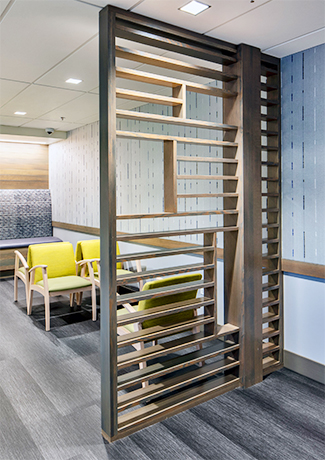
The project team is the reason for your success. From the project manager to the superintendent, it was a proactive group.
